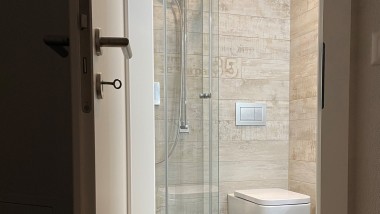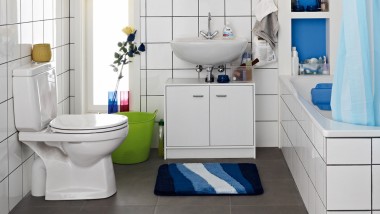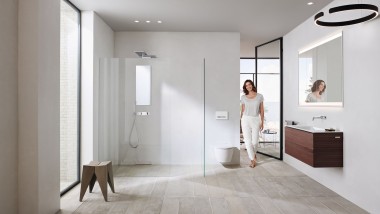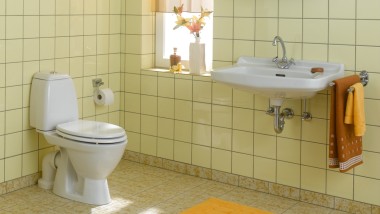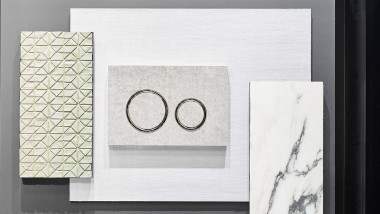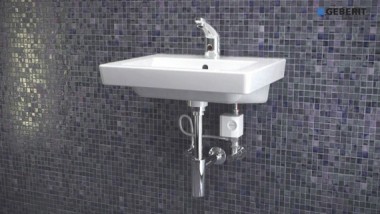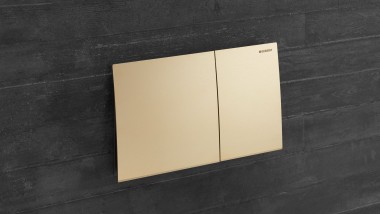Tips and tricks in the bathroom Useful information for getting the most from your bathroom
Are you on the lookout for tips on added cleanliness in the bathroom, ideas for planning your bathroom or new suggestions relating to bathroom design? Our stories contain all kinds of useful information on all aspects of the bathroom.
Which bathroom is the right one for you?
But, what exactly are your needs? Is space, cleanliness or the design important to you? Would you like user-friendly products or would you prefer that extra degree of comfort has to offer? Or would you prefer a universal design? No matter what your needs are, we simplify your daily routine with our clever bathroom solutions.
More space in the bathroom
Higher standard of cleanliness in the bathroom
More functional design in the bathroom
Greater comfort in the bathroom
Increased accessibility in the bathroom
Improved usability in the bathroom
